NEW HOME DESIGNS
We take great pride in our designs, and we know you’ll love them too.
Our design services
Browse Our Wide Selection of New Home Designs
NEW HOME DESIGNS
We take great care and pride in our design process and are extremely satisfied with the pre-designed plans we have on offer.
House & Land Packages
What’s better than the perfect house plan? The perfect plot of land for it to be built on. We offer pre-selected house and land packages that will suit your needs perfectly.
NEW HOME DESIGNS
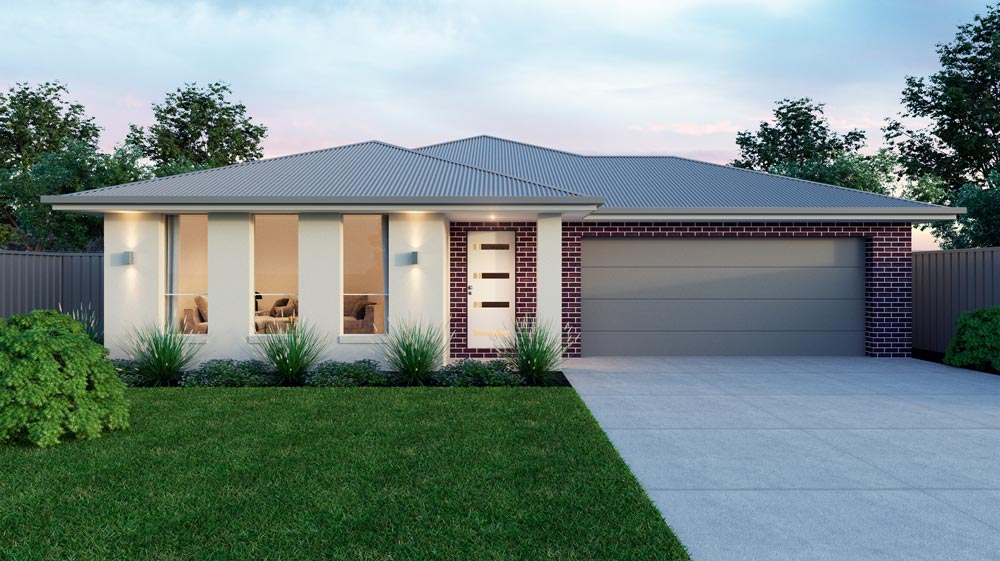
Alluvial 28
With indoor/ outdoor living in mind, this house boasts a large open plan kitchen, meals and family area which flows out to the spacious under-roof alfresco. Maximum seclusion has been achieved by having the master bedroom and living room separate from the rest of the spaces.

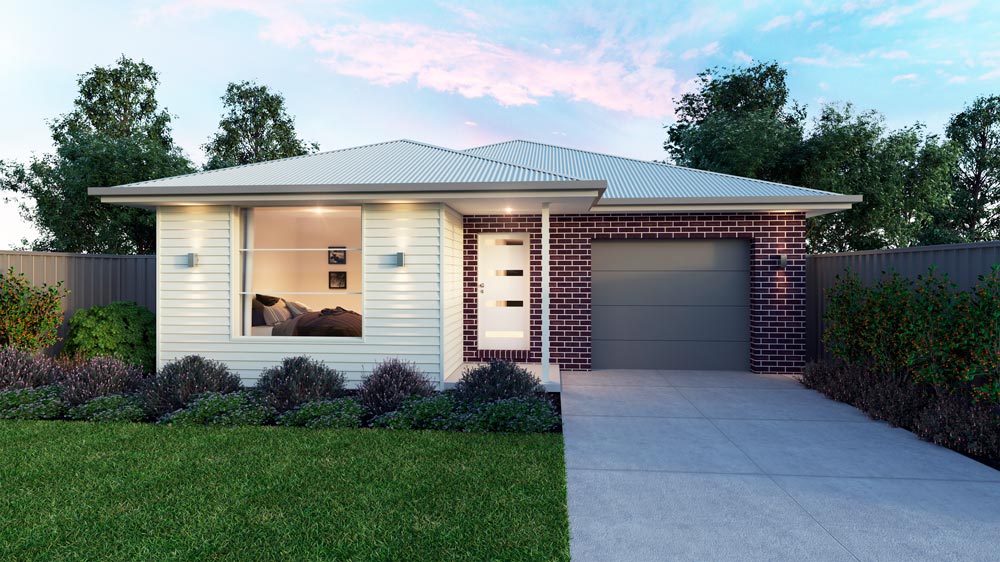
Arthur 18
Investment or first home, this compact plan is the perfect choice. Features three bedrooms, robes in the bedrooms and a WIR and ensuite off the master bedroom, double garage and a small patio.

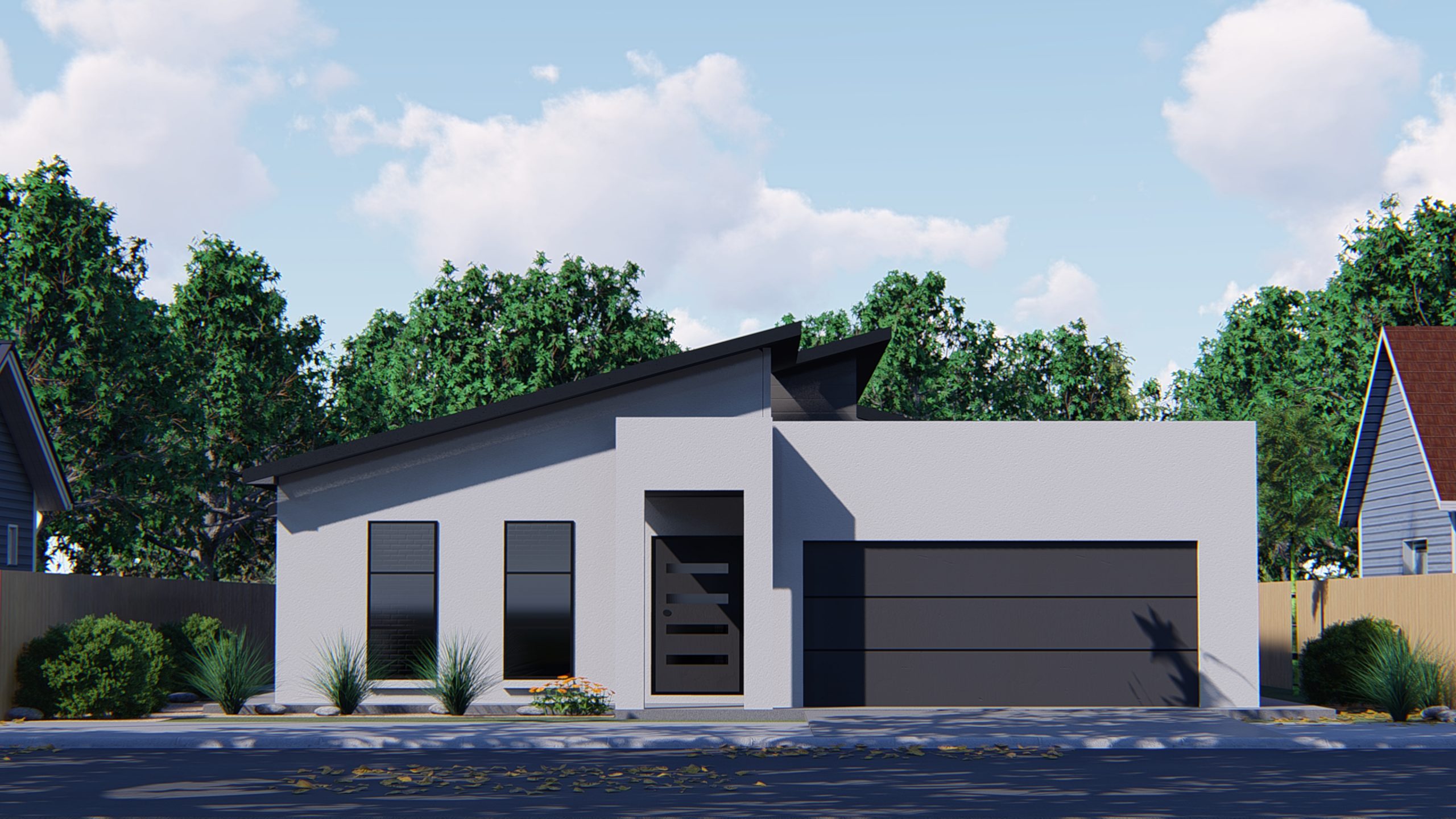
Avenue 32
Cleverly designed for families and entertaining. Featuring a seamless flow between kitchen, living, dining and alfresco, this design presents irresistible entertaining options and plenty of room for the family. Includes a separate study or fifth bedroom, this home has everything.


Belmore 20
This design expertly ticks all the boxes – including an integrated family room, dining space and open kitchen. There is also a separate media room and master suite complete with walk-in robe and ensuite.


Carrington 17
Designed for a narrow and compact block, our plan although small boasts an open plan kitchen, dining and living area at the back of the home which creates the opportunity for indoor-outdoor living.

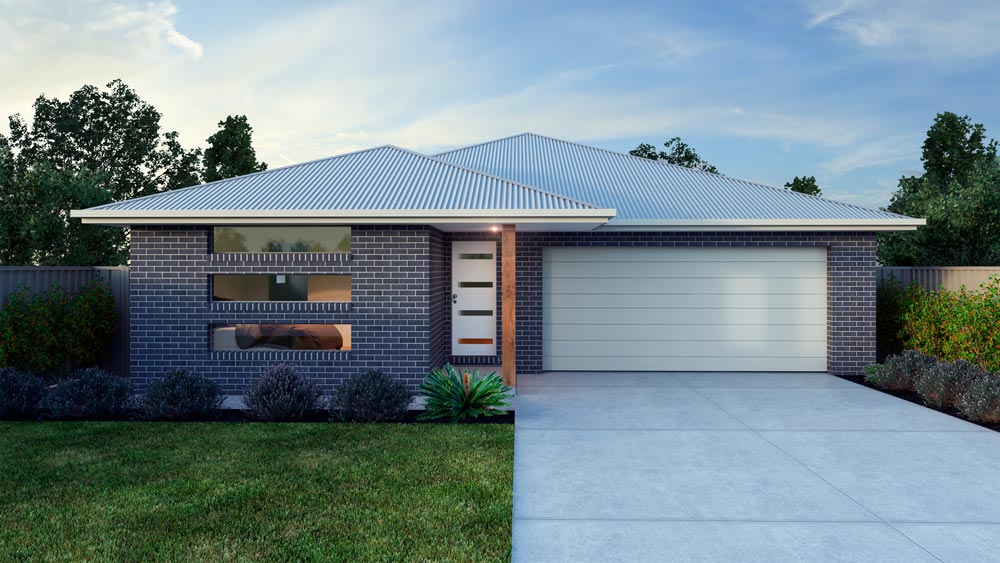
Dalton 22
If outdoor entertaining is what you’re looking for, this is the plan for you. With a large alfresco flowing from the open plan kitchen/ living room you will love spending those summer nights outside.

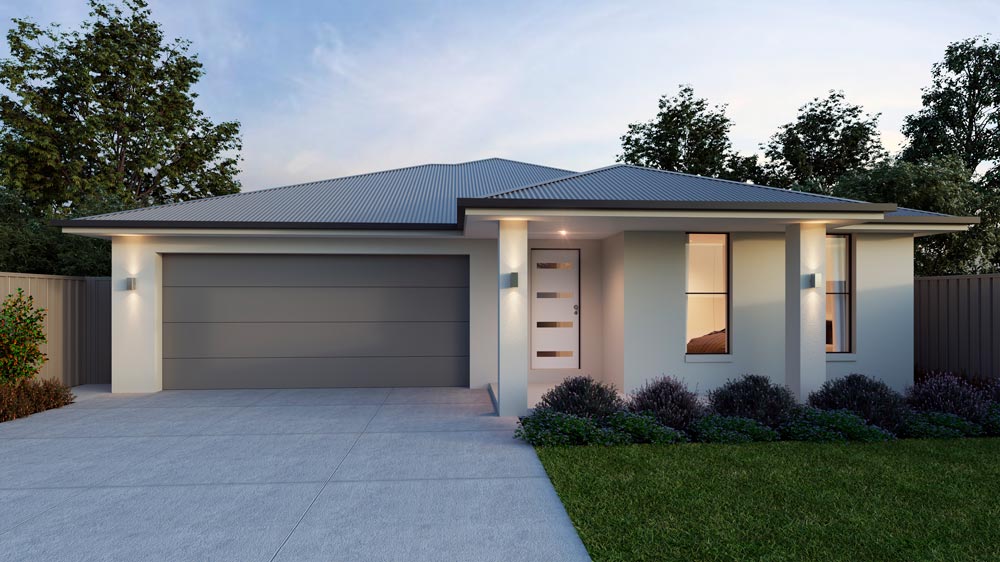
Darling 22
An abundance of space and privacy is what this home offers with the separate living zones. The location of the bedrooms provides seclusion whilst entertaining.

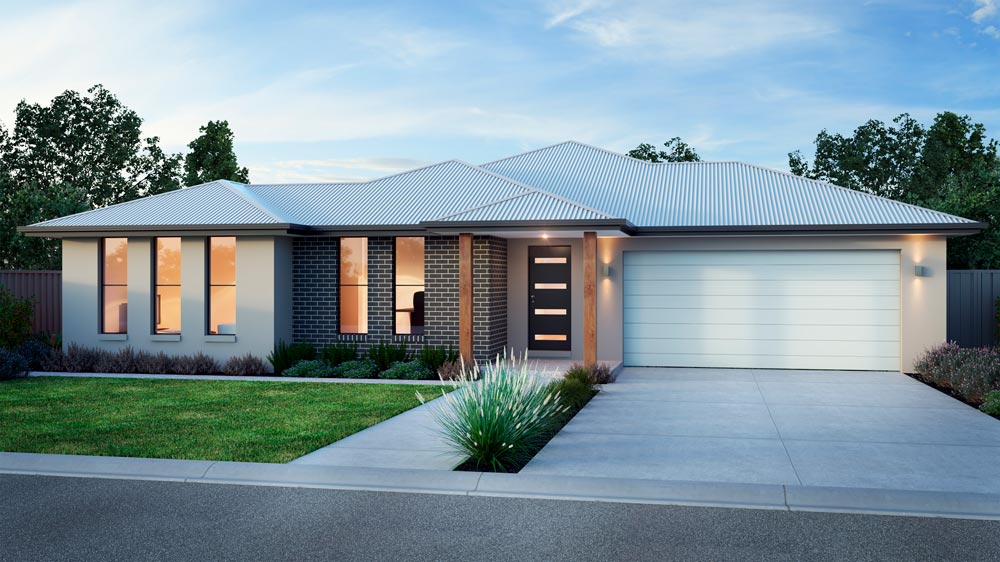
Dulhunty 31
Ideal home for the growing family with functional day to day living areas. The under-roof alfresco area is ideal for the entertainers situated directly off the meals, family and kitchen. This creates the potential to use this entire space as an indoor/ outdoor entertaining area.

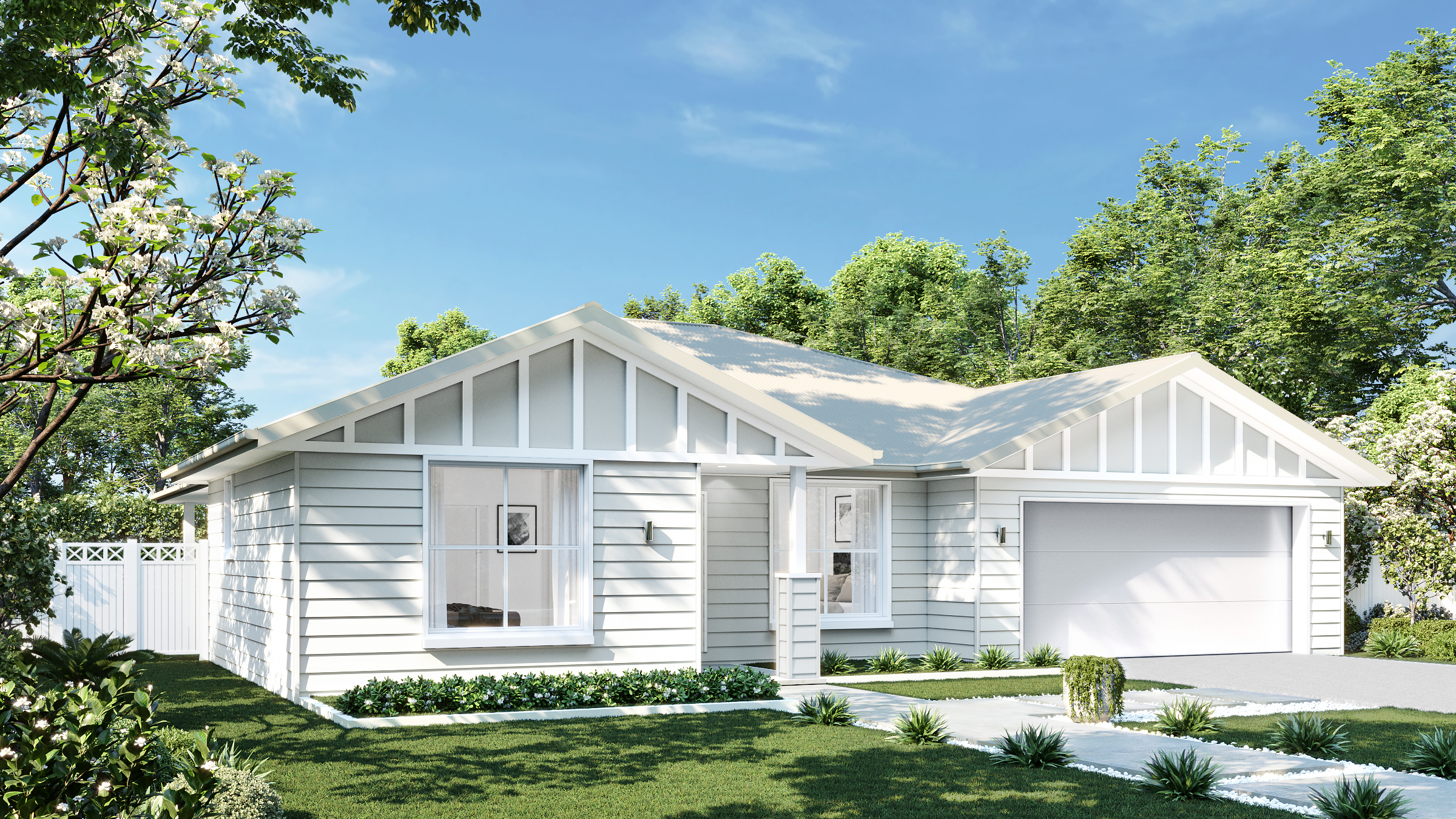
Hopetoun 22
The perfect first home. Although compact this plan still ticks all the boxes when building your first home. Open plan living with the option to easily add on a rear patio to make this a real entertainer delight.

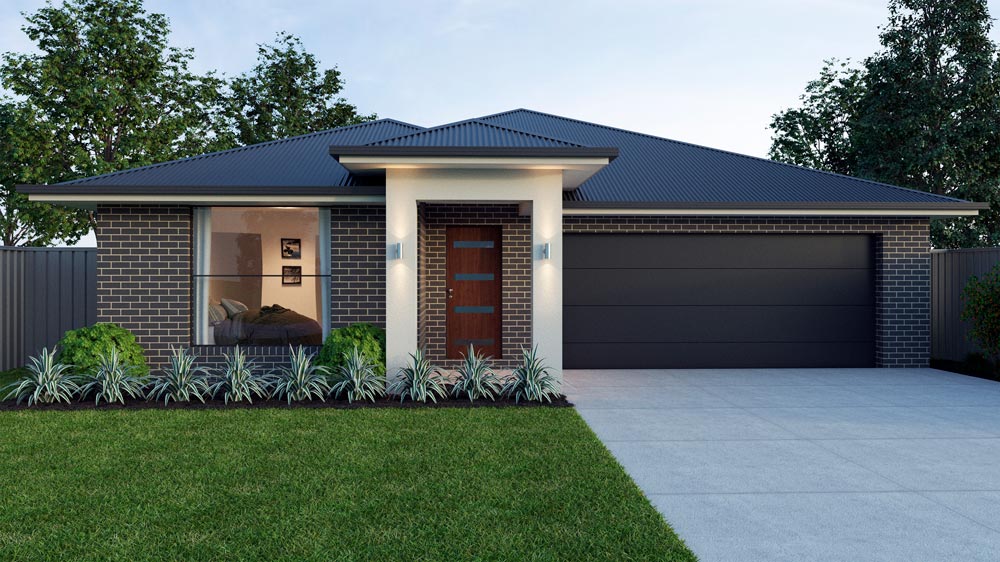
Macquarie 18
From a first home buyer to investor, this home ticks all the right boxes. This carefully thought out home creates separation with the option to gather in the open plan kitchen, meals and family area.


Meadowbank 23
This floorplan has the potential to easily grow this design to suit the growing family, couple or first home buyer. It has created several spacious and open living areas to all family and friends ample space to entertain, relax and unwind.

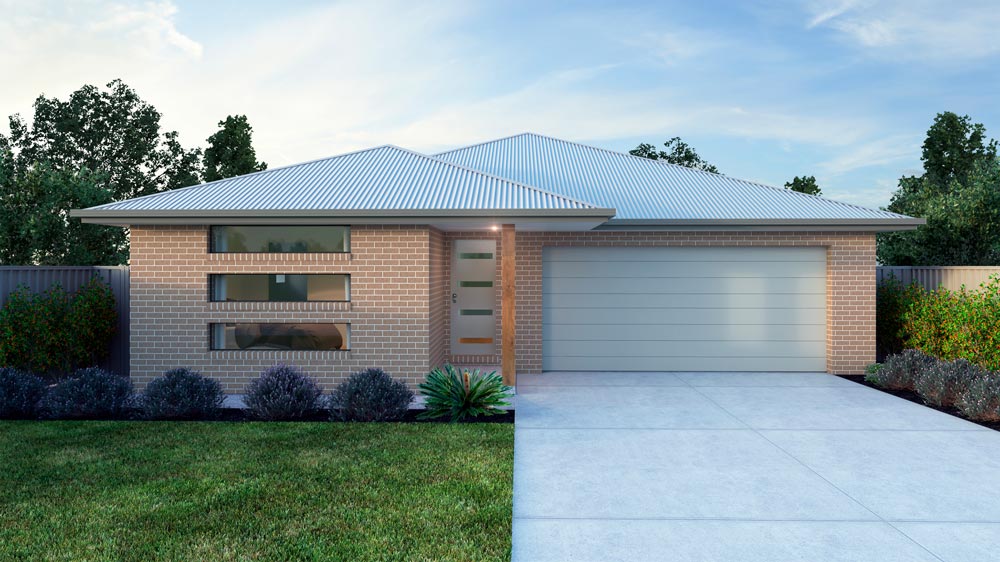
Meadowbank 26
The open plan living areas provide an entertainers delight, plus also answers the retreat hideaway living area request for the chance to unwind and relax in privacy.

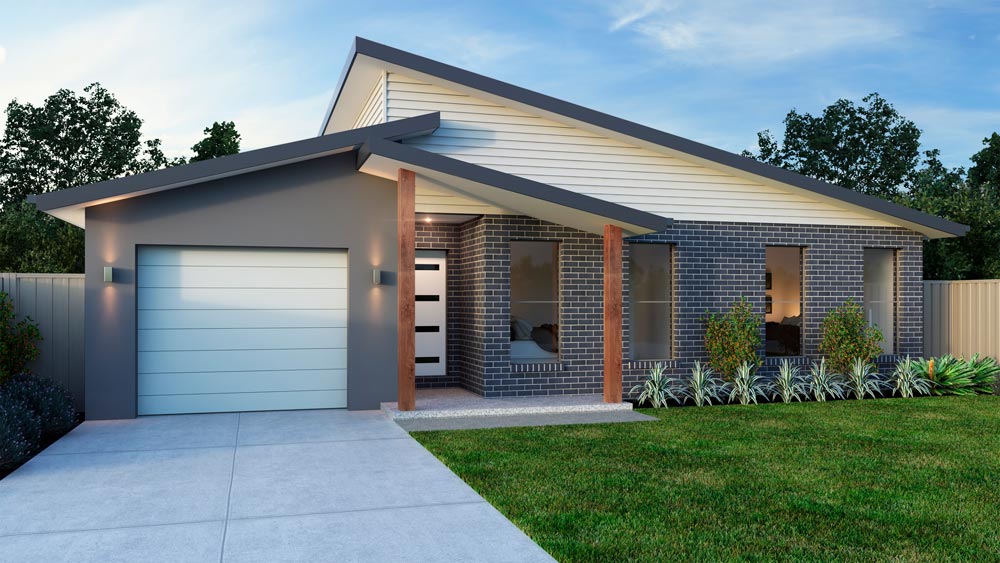
Shoalhaven 21
A combination of simplicity with style, making it the perfect home for the first home buyer, young family or couple. This floor plan boasts simple contemporary open plan living at its best.

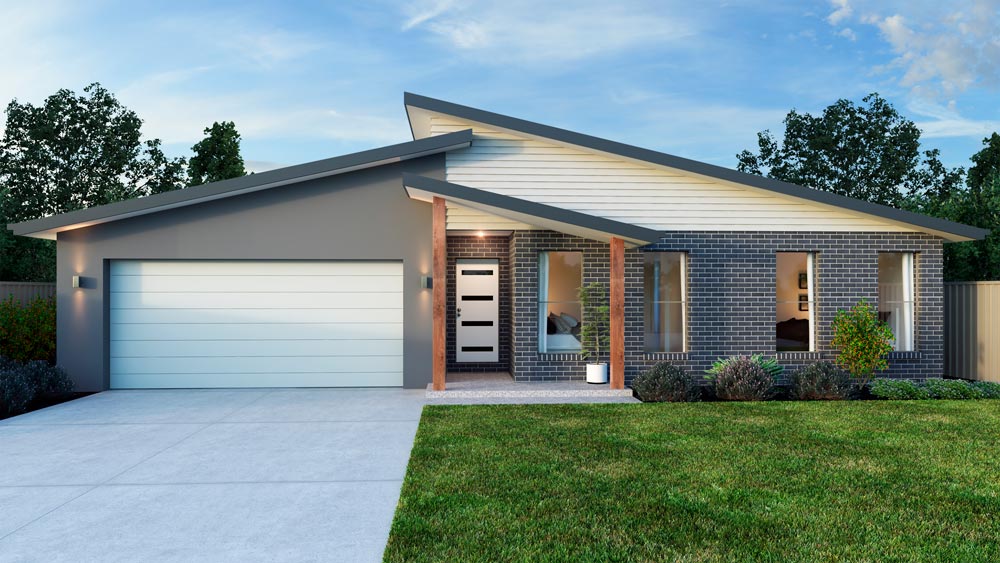
Shoalhaven 26
The separate living zones create an abundance of space for privacy and relaxation, while endless opportunities for entertaining exist. the location of the bedrooms provide seclusion, whilst entertaining.

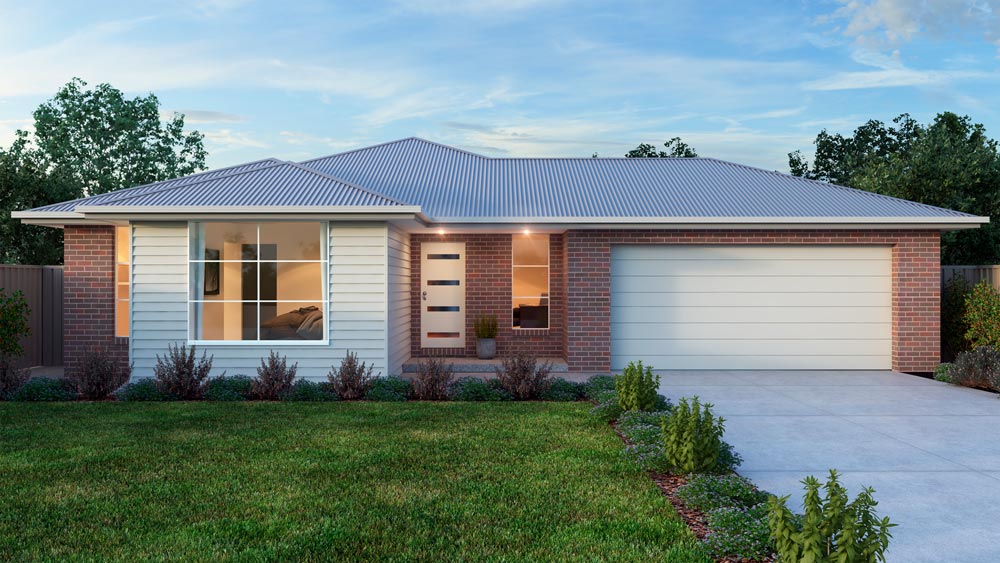
Springfield 29
The functional use of space creates a relaxed and welcoming atmosphere, which caters for all family members. This spacious plan provides open plan living with separate media room for privacy to suit all needs.

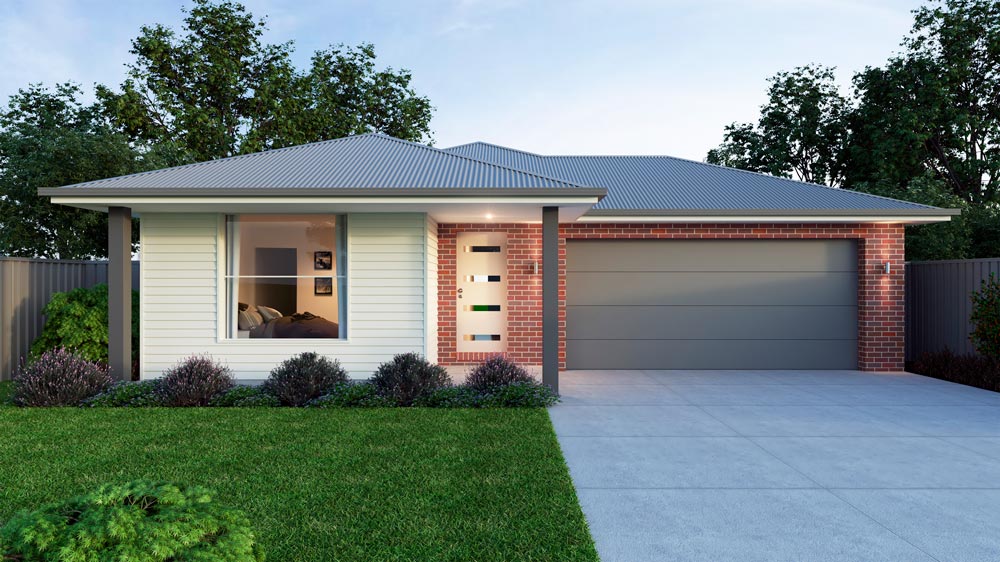
Talbragar 20
Boasting simplicity and openness, you will find this plan really suits the young family, first home buyer or young couple looking to get into the market.

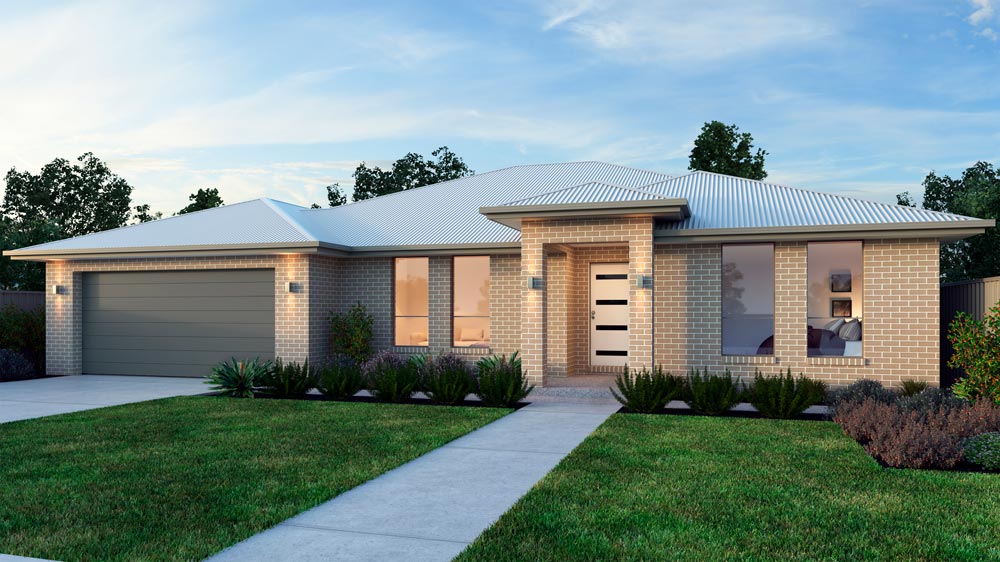
Windsor 24
The well thought out location of bedrooms on this plan creates privacy and relaxation, with sufficient open plan space for family living areas. This plan can suit a large variety of people from the first home buyers to large families with separate spaces to occupy the entire family or friends.

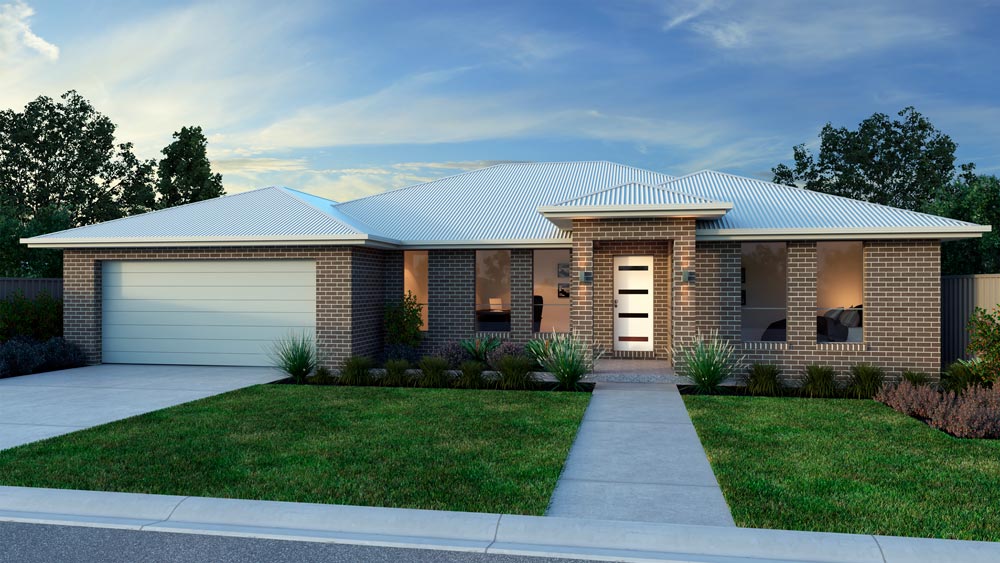
Windsor 28
The Windsor 28 has similar features to the Windsor 24 with an added alfresco area, walk-in pantry and study space. Generously appointed and packed with features, this is the ideal all year round home for family living.

Have a custom design?
Do you have a design that you already love and would like to see come alive? We work with custom designs almost as perfectly as we work with our own. In Stages 3 and 4 of our Building Process we will help bring your custom design to life and offer our own industry-refined opinions and suggestions where needed. Talk to us today about bringing your dream custom design to completion.
